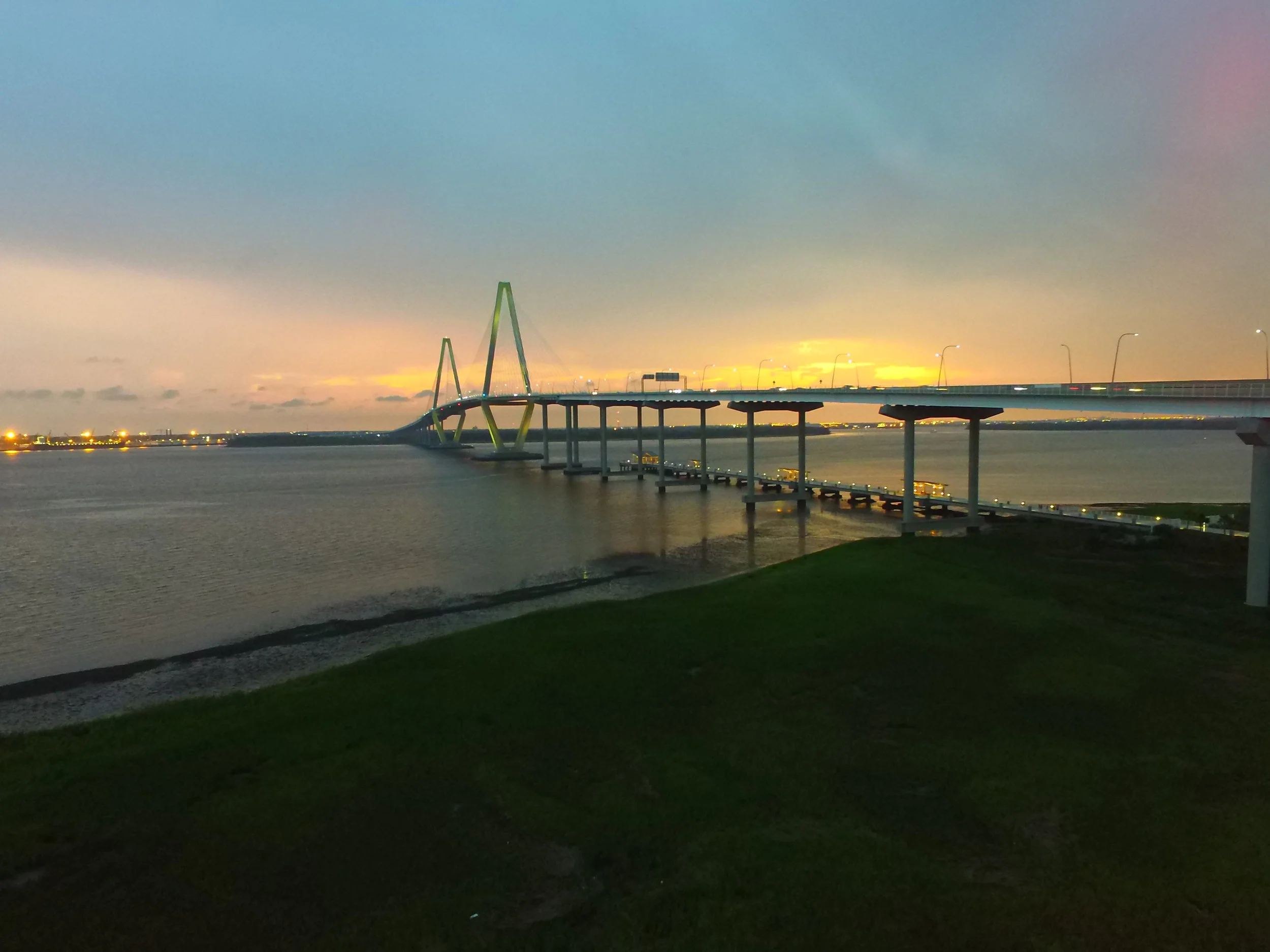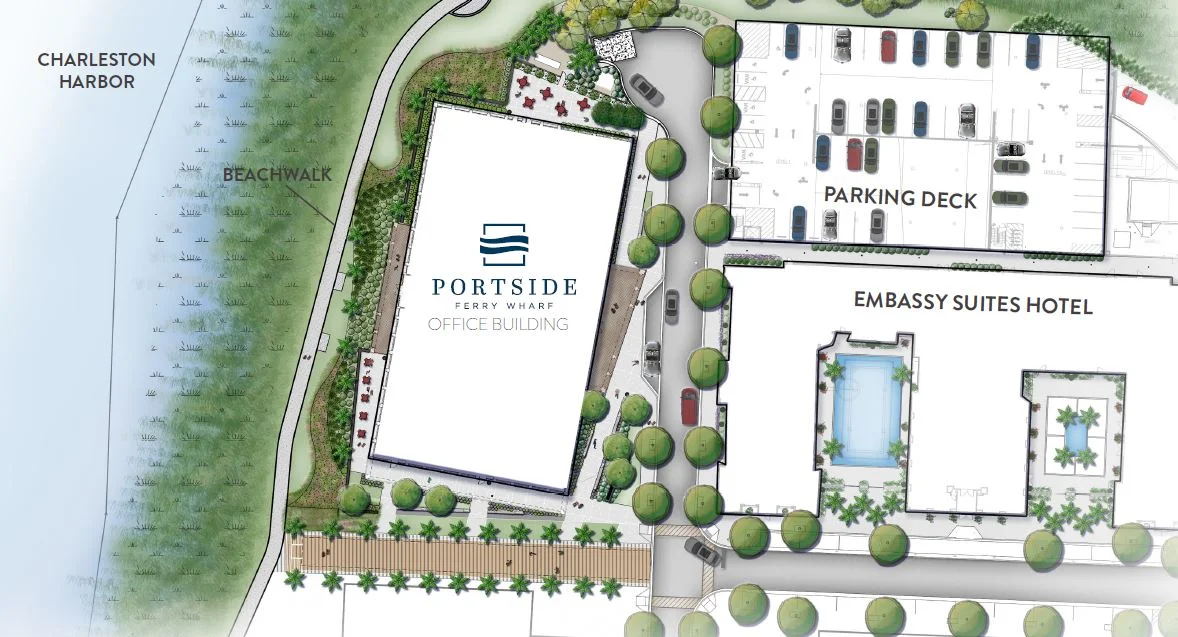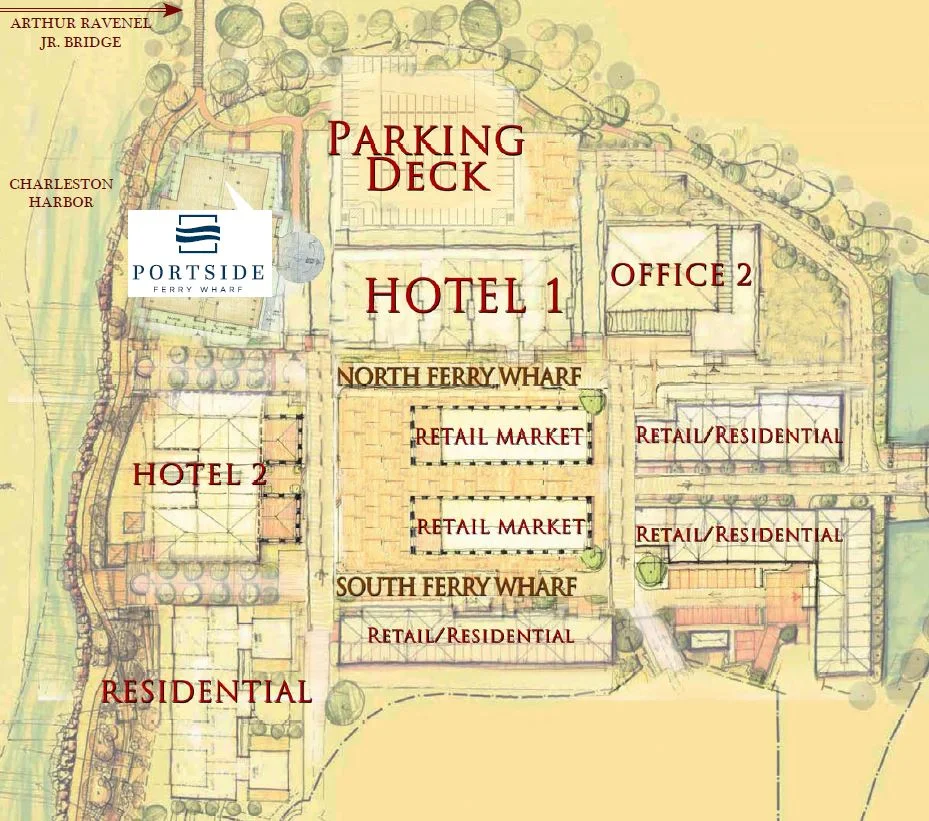ABOUT PORTSIDE AT FERRY WHARF
Building facts:
Location - 75 Port City Landing, Mount Pleasant, SC
Building Square Footage – Approximately 120,000 SF
Number of Floors – 5 Floors
Floor Plate – Approximately 25,000 SF Subdividable
Lobby – Stone Tile Floors with Wood Trim Walls
Elevators - 3 Elevators
Parking – Available in Adjacent Parking Deck
Sustainability – Designed with Energy Efficient Systems and Environmentally Sensitive Materials
Building Amenities:
Spectacular views of downtown Charleston across Charleston Harbor
Located in Ferry Wharf, a master planned mixed use development including office, retail, hospitality and residential projects
Twelve minutes from the Charleston International Airport
Close proximity to a variety of dining, shopping and entertainment choices
Open floor plates
10 ft floor-to-ceiling height
Abundant natural light with glass floor to ceiling
Full-service property management services
Digital lobby directory
Outdoor seating
Computerized “after-hours” card-key access system
Fiber optics service available











